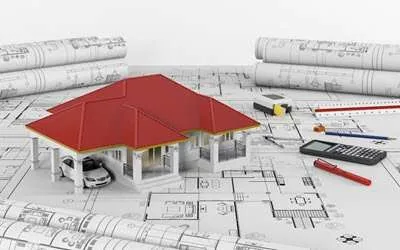
Making 2D House Plan in AutoCAD Course
Learn to make a 2D house plan with elevation, section, stair plan, foundation plan and more views in AutoCAD.

Learn to make a 2D house plan with elevation, section, stair plan, foundation plan and more views in AutoCAD.